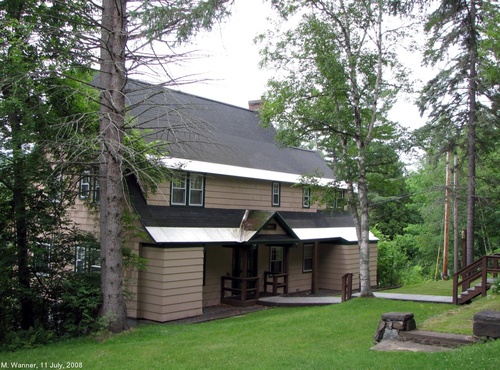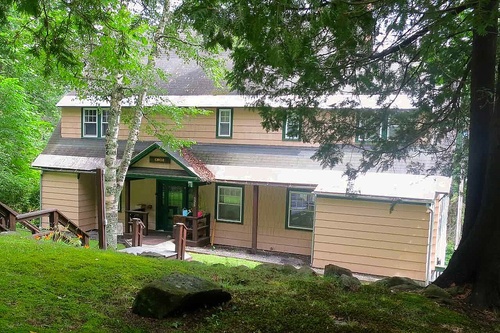 Bacteriologist's Cottage Trudeau Sanatorium Historic District, Reference Number 13
Bacteriologist's Cottage Trudeau Sanatorium Historic District, Reference Number 13
Year built: 1926
Architect: Scopes and Feustmann
Other names: American Management Association's Circle Building
Description: The two-and-one-half story Dutch Colonial Revival-style Bacteriologist's Cottage is of frame construction with wood shingle siding, a poured concrete foundation and a steeply pitched asphalt roof with flared eaves. The primary facade of this building is oriented to the view of Mount Baker, rather than to the house's entrance. Lattices on the north entry porch, under the roof overhang, were removed at an unknown date.
 Bacteriologist's Cottage, 2021
Bacteriologist's Cottage, 2021
Courtesy of John Eldridge
History: "The necessity for furnishing homes for the heads of the various departments had become an urgent need if the services of good men were to be permanently made available to the institution, and Mrs. Robert Woods Bliss filled this need by giving me a check for $10,000, with which attractive little homes were built at the south entrance for the Superintendent, the Bacteriologist, the Radiographer and their families," wrote Dr. Trudeau. 1 At the time, Dr. Trudeau was referring to the Straus Cottage, which had been moved next to the South Gate, and was remodeled in 1914 as housing for the bacteriologist. 2
By 1926 this new, Dutch Colonial-style Bacteriologist's cottage was completed and put into use, one of the eight sanatorium buildings extant in 1993 which were built after Dr. Trudeau's death in 1915. This constant building program illustrates the evolving nature of the sanatorium, in its physical plant as well as its treatments. Like many Adirondack buildings, this cottage's facade faces the view, in this case of Mount Baker, rather than the house's entry side. It also overlooks the Animal House, designed by the same architects — Scopes and Feustmann — and under construction at the same time by the same builder, Joseph J. O'Connell and Sons. 3
Strasimir A. Petroff, Ph.D., was the bacteriologist and Director of the Trudeau Research Laboratory from 1910-1935. His portrait hangs at Trudeau Institute.
Sources:
- Mary B. Hotaling, Draft nomination to the National Register of Historic Places, January 1993.
- National Register of Historic Places Registration Form
Comments
Footnotes
1. E. L. Trudeau, An Autobiography, 296.
2. Marguerite Armstrong, Scrapbook #5, 107.
3. Marguerite Armstrong, Scrapbook #6, 45.



